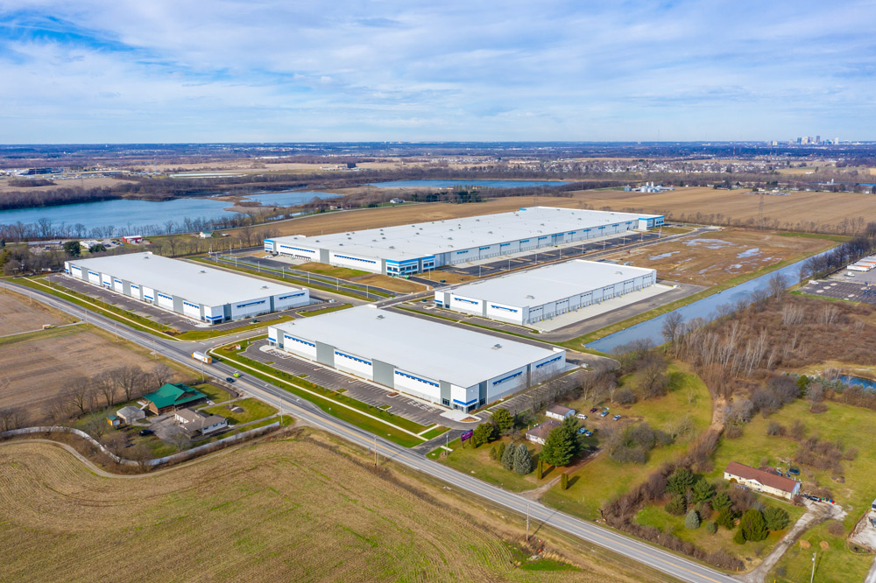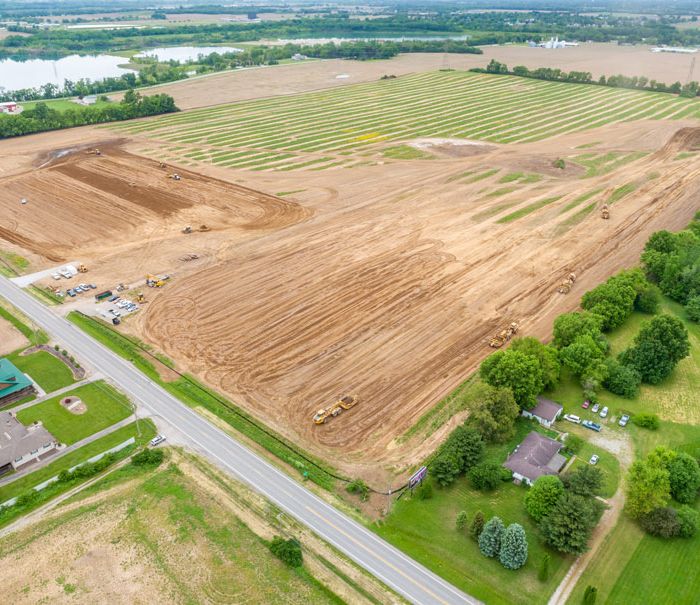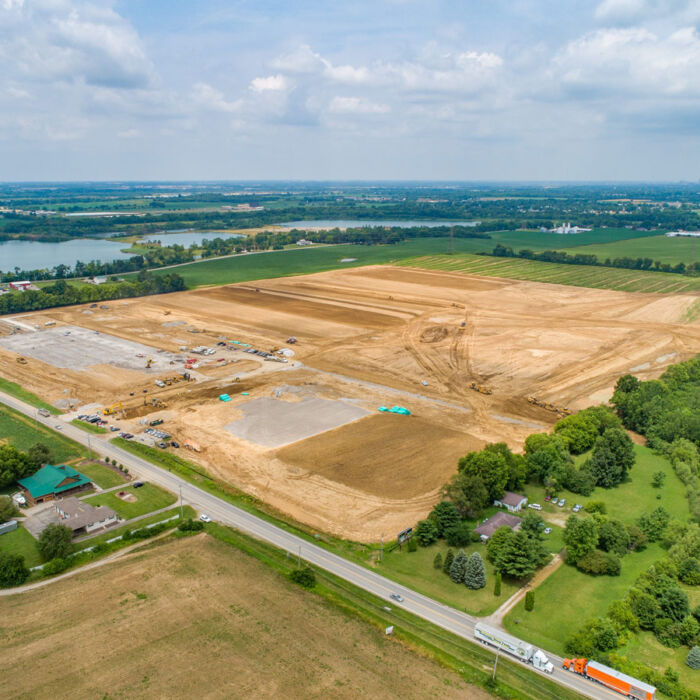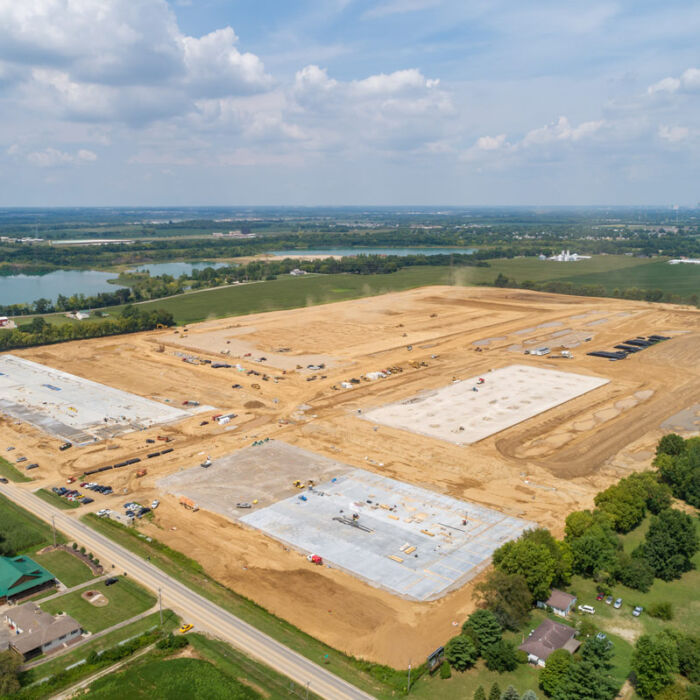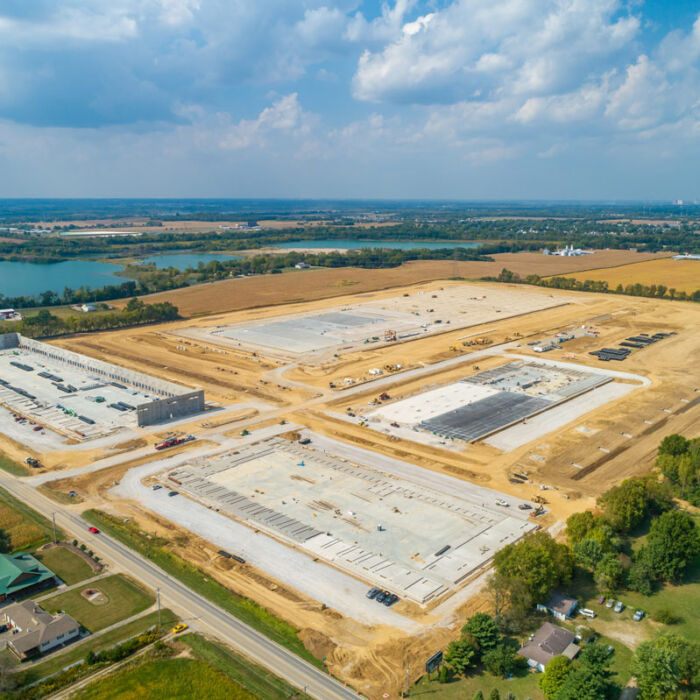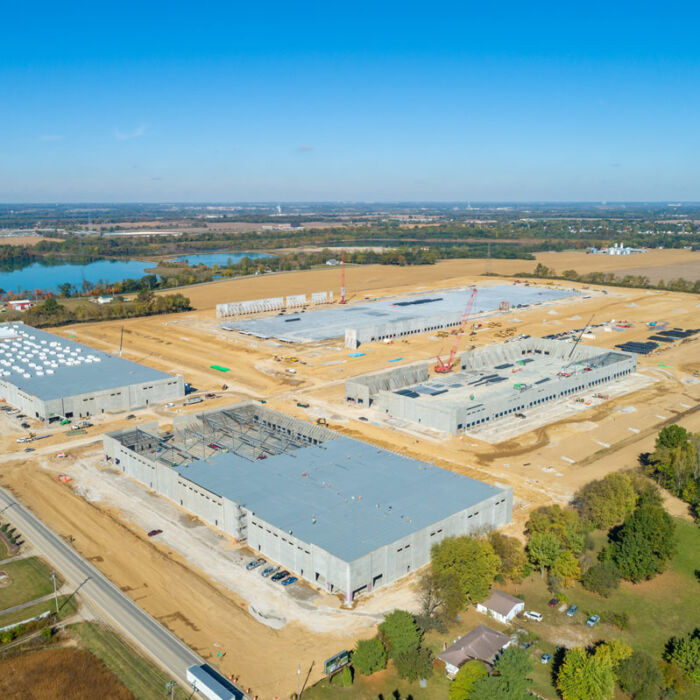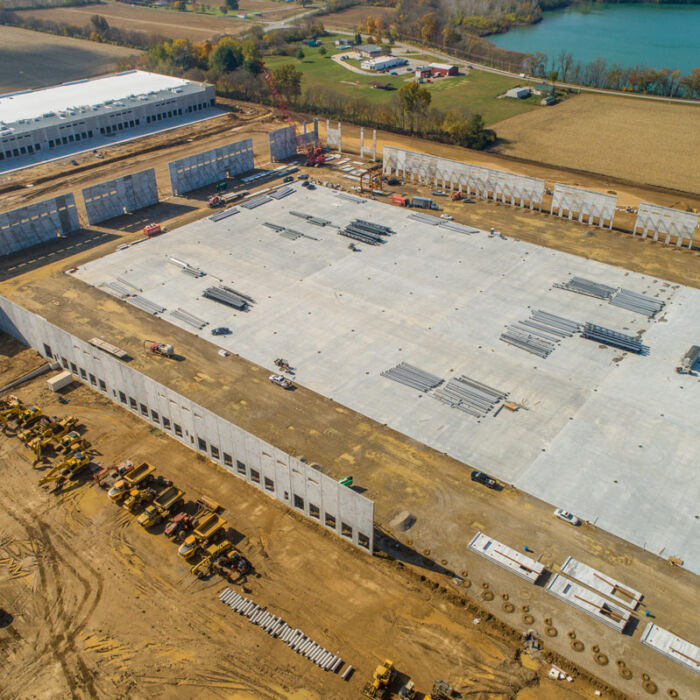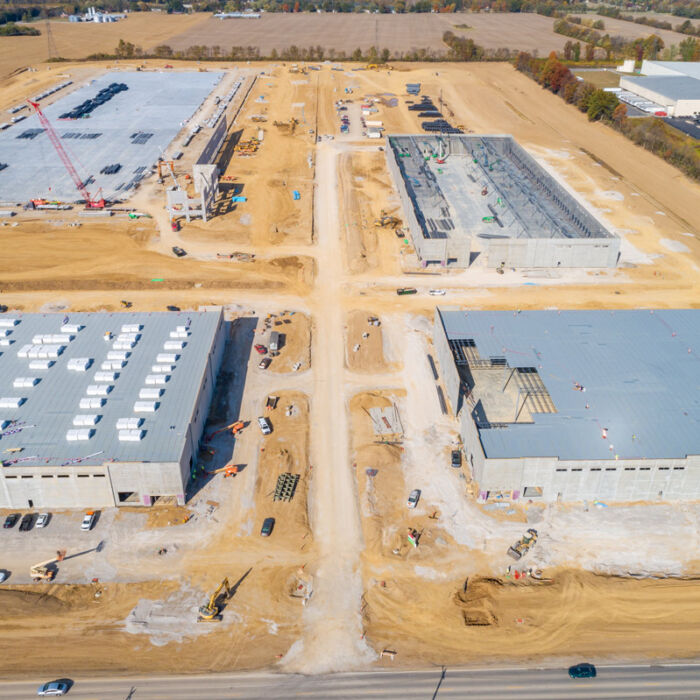Xebec Commercial Development
This project consisted of 4 commercial warehouses, a public roadway, and the widening of SR 317: all built simultaneously. The total combined size of the buildings was 1.6 million square feet. The project required 625,000 CY of earth to be moved and 56,000 LF of underground utilities to be installed to enable this 104 acre site to be transformed into an industrial complex. The schedule dictated that the buildings be constructed in conjunction with the site work. This required a significant coordinated effort with the General Contractor to ensure roadways were constructed in a timeline that would enable concrete, steel, and precast panels to be delivered through the site and to the buildings in the rear of the project, for the schedule to be maintained. Teamwork, communication, collaboration and synchronized information were the keys for this project and they were successfully executed by all involved.


